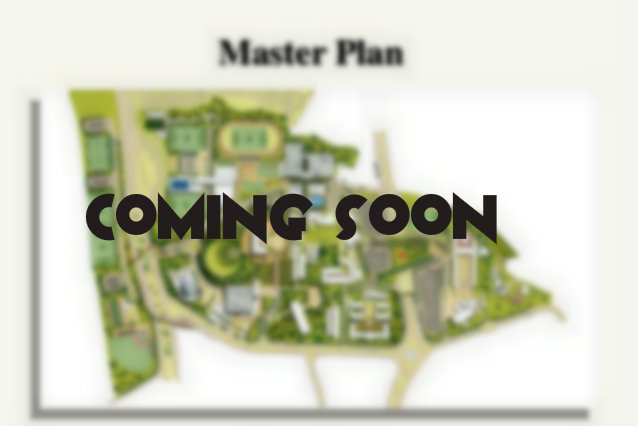Brigade Celesta Master Plan
Master Plan
The Brigade Celesta master plan gives the details of the elite project. The project is at Budigere Cross in the east zone of Bangalore. It occupies a huge green area. Apartments in the development will range in size. The homes will be in surroundings that are well- designed.
The project has spacious apartments. Every need of buyers is considered in the design of these homes. These homes will have the perfect balance of design and function. It will be a matter of pride to live in the project. The apartments will provide the best living conditions.
The homes will be cleverly designed to have a tonne of storage. Every resident will have plenty of room to move about and plenty of privacy. The houses will have big windows and balconies. They will be amply lit and ventilated.
The placement of each building on the property is well thought out. The stunning surroundings of the project will ensure beautiful views from each home. It will have attractive landscaping. There will be lots of gardens, parks, and design features on the grounds.
There will be a grand entry into the project. There will be top-notch security staff on duty. The entry and exit of vehicles and individuals will be watched. Security will keep a close eye on the important areas in the complex through CCTV. These will ensure the security of the project's residents and their homes.
The master plan of Brigade Celesta shows how it will be laid out. Green spaces will be plentiful. The development will have an area for the senior residents. There will be a kids' play area. The seating court will be the ideal location for socializing with others.
The builder knows that people want to live in lovely, calm settings. The project meets this need by using the finest design. The project is excellently planned. Each detail of the enclave has been carefully developed. From the homes to the grounds, everything at the project is lovingly built. The aim of the builder is the comfort of the residents.
The project's builder is aware of the impact of facilities on people's lives. There will be a grand clubhouse in the enclave. It will offer the ideal setting for catching up with one another. It will also foster close relationships among the residents. There will be areas for events and parties. These will be the places to enjoy special occasions.
The facility will have a lot of amenities for fitness. There will be a gymnasium and a swimming pool. There will also be many sports courts and indoor game rooms in the project. There will be first-rate amenities here. Everyone living here will be able to access these. The project will have many walking and jogging paths running through it.
The Brigade Celesta master plan shows that all the amenities will be ideally located. The plan shows where each of these is located. It also shows the location of the parks and gardens in the project. It will have a lot of green, open places. These will greatly enhance the serene and tranquil mood of the project.
The project will have many eco-friendly services. These will be spread out across the entire project. The master plan displays the exact location of these services on the grounds of the complex.
The Brigade Celesta master plan describes the grand project. It shows where the homes are. It will also show the details of the many facilities in the complex. The plan can be studied by people interested in homes in the enclave. It is a visual presentation of how the project is laid out.
Faqs
About Master Plan
| Call | Enquiry |
